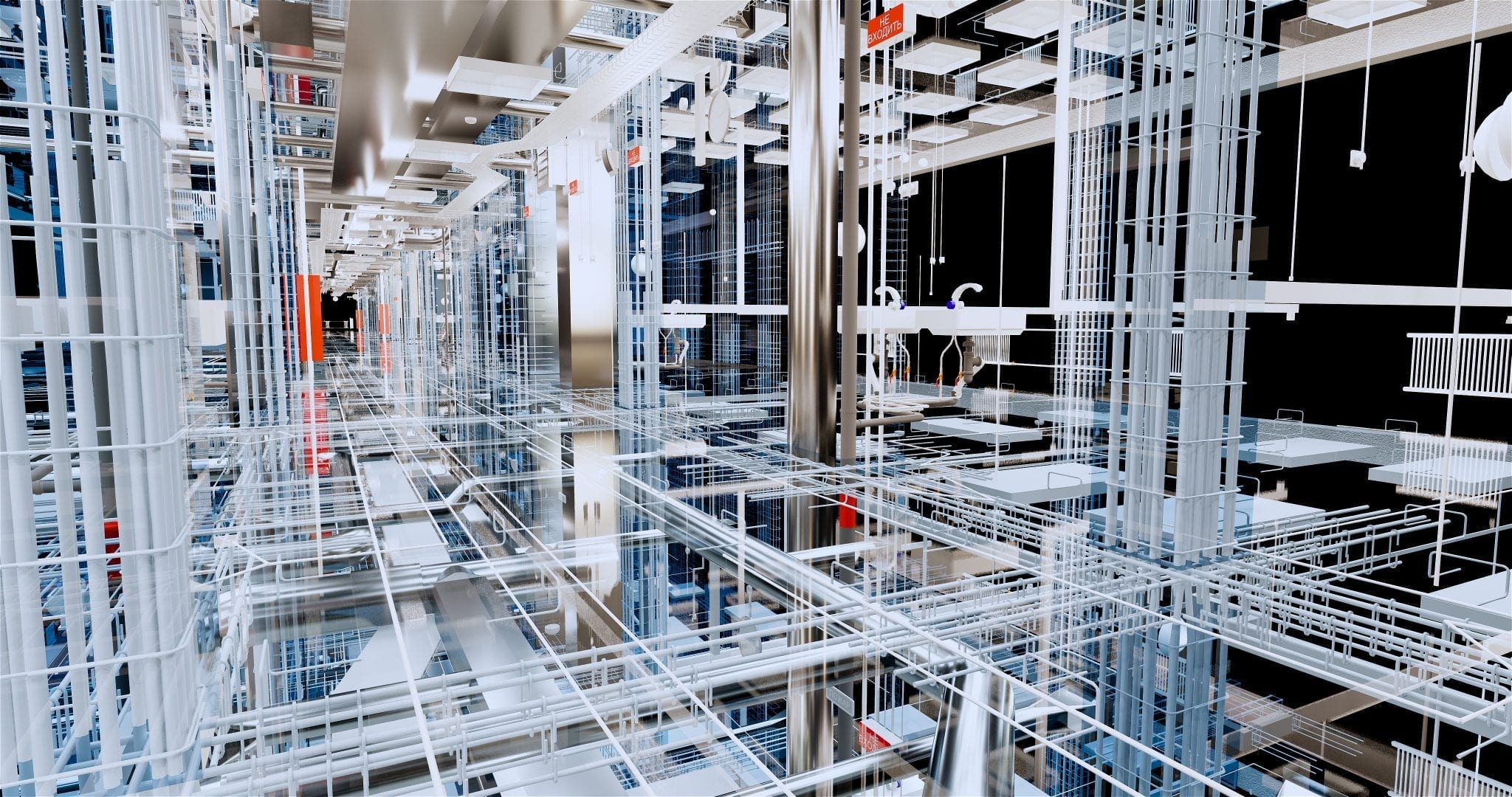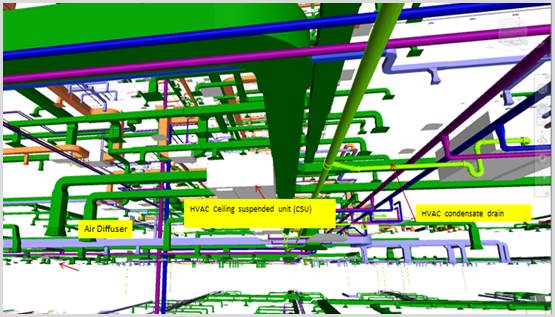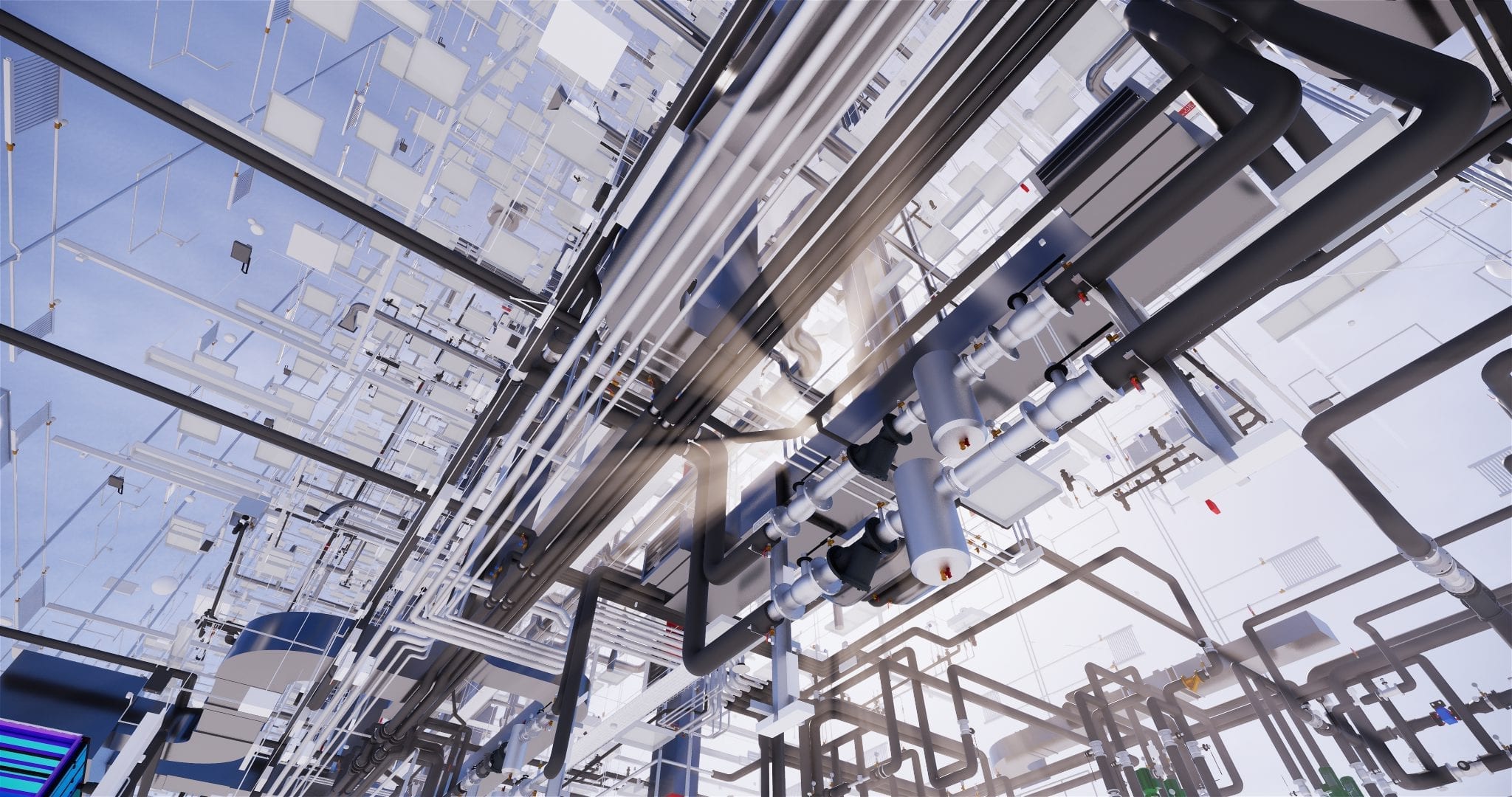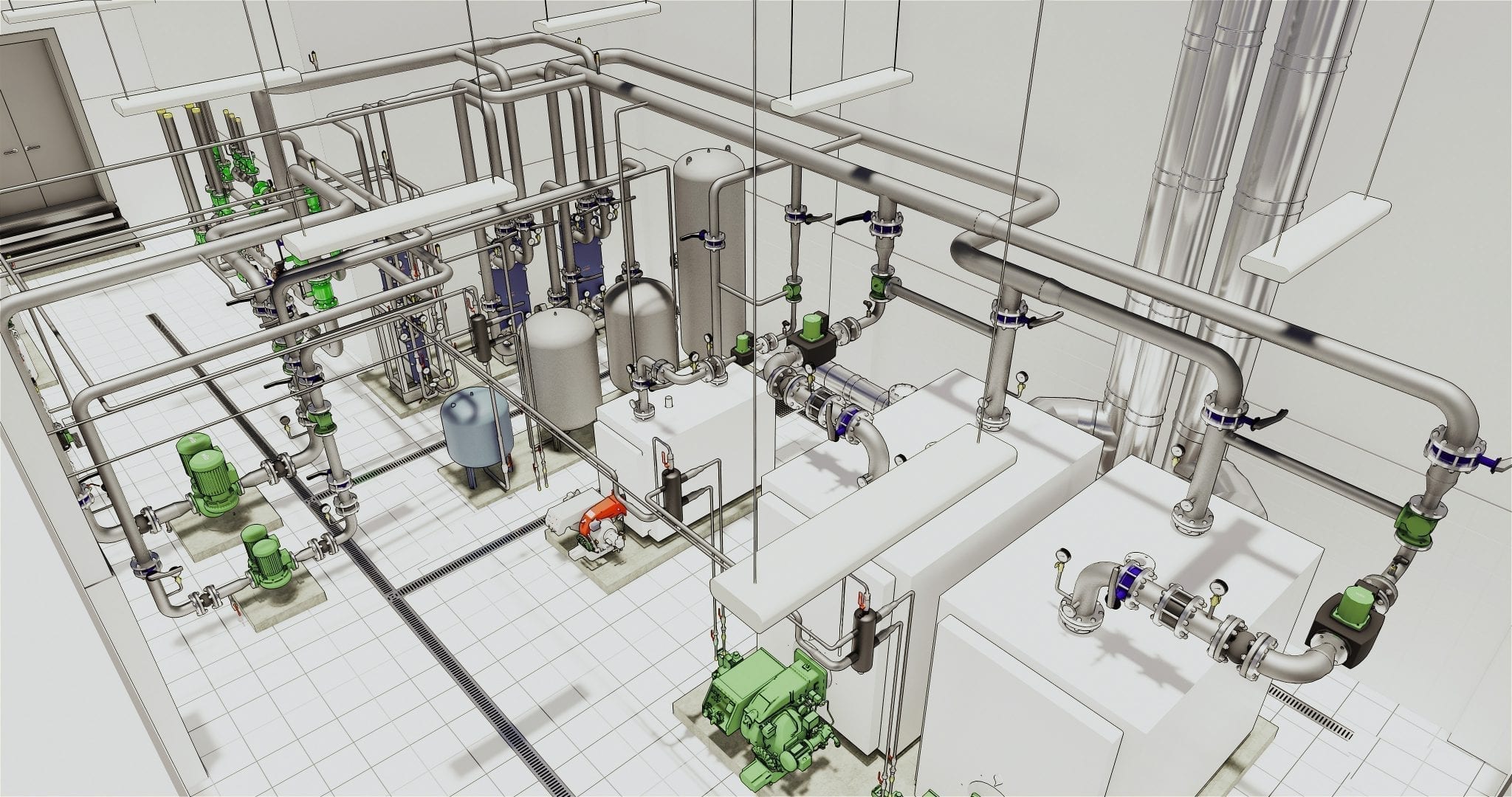We deliver CAD design and BIM support services to sub-contractors like MEP contractors. Our services are used for a variety of building types including retail, warehouses, institutional, educational, healthcare, sports, government, religious, military, Industrial and agricultural buildings.
By using our experience with BIM project stakeholders can remain informed at every level of development of their project – all the way from LOD 100 to LOD 500. We are able to understand the building owner’s requirements and specifications and with focus on detail we will deliver your projects within budget and on time.
We work with a range of inputs, including conceptual drawings, hand-sketches, data sheets, design excel sheets, Red-Line Markups, Single-Line Diagrams, etc. We follow all international standards including SMACNA, ASHRAE, IMC, ANSI, ASME, IPC, UPC, NFPA as well as local codes as required by the project.
- 3D BIM Modelling
- Bill of Quantities
- Builders Work Drawings,
- Isometric Drawings
- Shop and Fabrication
- HVAC
- MEP & Fire Fighting Drawings
- BIM 4D & 5D
- As-Built Modelling and Drawings
- Scan to BIM
- Revit Families

- Heat Load Calculation
- Air flow diagrams
- Heating, Cooling & Ventilation Schematics
- Control schematics
- Ducting plan, section and details
- Acoustic Calculations, Selection of Attenuators and Vibration Pads
- Plant room layout including detailed sections
- Brief Datasheets / Specifications
- Duct fabrication Drawing
- Bill of Quantity

- Lighting layout
- Lighting calculations
- Electrical Single Line Diagram
- Lightning protection layout
- Security systems layout
- Fire Detector and Alarm Layout

- Pipe sizing
- Services Layouts
- Soil & Waste Schematics
- Medical Gas & Vacuum Piping Design
- Fuel Gas Piping Design
- Plant room Layout (Plans & Details)
- Equipment Datasheets for Plumbing Equipment
- Selection of Insulation for Piping Materials

- Smoke detection and sprinkler system
- Preparation of Schematic diagrams
- Preparation of Sprinkler systems Layout drawings
- Utility assessment
- Utility packages including piping & accessories
- Piping layout
- Tender and bill of quantities
- Fire protection system



